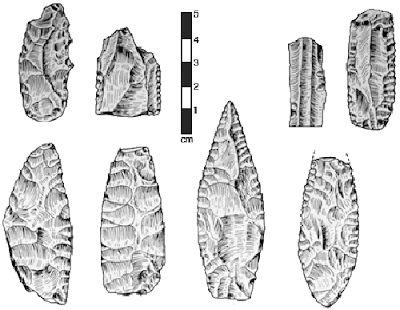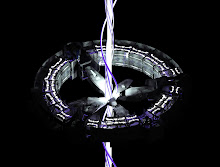

This villa is located in plot #26 of the ORDOS project.
Architects: R&Sie(n)
Location: Ordos, Inner Mongolia, China
Architects in Charge: Francois Roche, Stephanie Lavaux, Toshikatsu Kiuchi
Design year: 2008
Construction year: 2009
Curator: Ai Weiwei, Beijing, China
Client: Jiang Yuan Water Engineering Ltd, Inner Mongolia, China
Constructed Area: 1,000 sqm aprox
Preamble
…. this territory is Agharti. It extends through the undergrounds from the whole world, starting from Mongolia and Inner Mongolia. This territory comes from time or the two continents East and West formed an only one territories. This underneath world is lit by an intense unreal light coming from the plants. The citizens of this strange underground civilization undertake what pushes and appears on the surfaces of the earth’s crust, like the trees and grass.
Legend reported by Ferdynand Ossendowski, Beast, Men and Gods, Through
Mongolia, 1929-1921
R&Sie propose the continuation of this legend, to develop a topography which connects these two universes and which articulate the relation between two climates, one outdoor, dry, sandy and windy, and the other luminous, greens, and protected in interiorities.
Trickling of water
Water and its collecting are generating morphology of the movement of ground. The basin is not only one place of baths but it is the apparatus from which the uses, circulations and the life in the project are articulated. Water is invaluable in this part of China, this proposal assumes the scarcity in a crucible of it, in a sophisticated case.
landscape work 04
Reflective, undulating and vibrating surface will create moreover one contribution of shade and light and will qualify spaces with the circumference of the basin.
Proliferating garden and ceremony of bath
The interior atmosphere is luminous and green. A winter garden which is rolled up around the basin colonizes all spaces and introduces an idea of a landscape. Mousses and bamboos pushes in the cavities and the inhabitants slip through these zones fresh and luminous as a ceremony of bath in the dry desertic climate.
Articulation of use
The project proposes three levels like as many contrasted environments:
upper level plan
- Level 0 / Day life around the basin / direct light by the central crater / exuberant hydroponics winter garden / wellness center and sauna related to the inner basins and external one / zone of life for workers in direct relationship with spaces of services, light for workers apartment by `’English court”.
middle level plan
- Level 1/ Entrance and public access through the green landscape articulating the three levels and allowing the fluidity of the access to the basins /zenithal light through the vegetation /Around the crater, spaces more private, as the Lounge with soft light and intimated area /access points of spaces of night.
lower level plan
- Level 2/ Spaces only dedicated to the night.
Topography of glazed tiles blue-green
The geometry of the movement of ground made a roof, diffracted in multiple brilliant tiles, simulating a water film ”after the rain”. The coloring of the tiles, parameterized with a random script according to the zones reintroduces variability in the repetition and blurs thus perception of each square element. The tiles are of dimension 150×150 mm, aspect clearer in the crater and more sandy on the limits of the parcel. Their number is about 30000 units.
Geometrical, high degradation and low definition
The process of degradation geometrical can be reversed. That implies a cost of construction rising and a knowledge of contractors more sophisticated (curves surfaces). The cursor of definition can be proposed like the free choice of the client, according to the degree of his investment.
quoted from Archdaily http://www.archdaily.com/11354/ordos-100-8-rsie/
19th/04/2011




























































