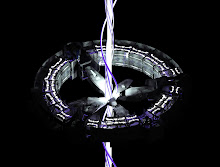PassiveFolder_Folding Sequence from Skylar Tibbits on Vimeo.
The Passive Folder is a recent development in the line of programmable matter, 1D folding chain, systems. The Passive Folder maintains the full functionality of its previous ancestors i.e. 3 locking positions of rotation, full programmability/functionality at every node, the ability to construct any given 1D, 2D or 3D geometry from a single 1D input string. However, the Passive Folder aimes at scalability for large-scale assembly and thus attempts to save construction time and cost while eliminating its reliance on electromechanical systems. The Passive Folder relies on human constructability and on-site physical programming (pull & rotate mechanism) to transform between any given geometries. This removes the cost for electronics and high torque motors that struggle to fight excessive moment forces that can lead to unit failure at any point along the chain. The simple pull & rotate mechanism allows anyone to simply program each unit by separating each female-to-female unit, then rotating to any of the 3 locking positions and releasing. Any desired geometry can be written as a string of angles or instructions for the user. By starting at one end and walking along the chain, programming each node, angle sequences are locked in-place, resulting in the overall desired geometry.
The Passive Folder was constructed using:
-Waterjet cut (30) 2′x3′ sheets of white powder coated aluminum
-1800 black rivets
-Each connected with a 4″x4″ black turntable bearing
The Passive Folder was built under the Milli-Biology project in Neil Gershenfeld’s Center for Bits and Atoms, MIT.
Project Team: Neil Gershenfeld, Skylar Tibbits, Erik Demaine, Kenny Cheung, Max Lobovsky, Veronica Emig
http://sjet.wordpress.com/2010/01/11/passive-folder/

































