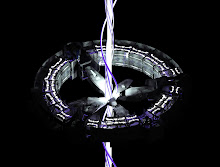digital architecture laboratory: aggregated porosity




echnical diagram of construction detail
customized joint, laser cut panels, tensile cable net
 technical diagram of the joint and panels
technical diagram of the joint and panels
1 - u clamp
2 - 0.2mm washer
3 - nut for securing cables
4 - 9mm MDF spacer
5 - nut for securing panels
6 - customized joint plate
7 - bolt for securing panels
8 - laser-cut plywood panel
9 - panel numbering to assist in assembly






the canopy's foundation is a 40x40mm L-section steel frame anchored to a wall, to which a grid of laser-cut plywood pieces
are secured. steel cable mesh is attached to this grid, and custom joints are used to affix the individual wooden hexagonal panels
(also laser-cut) to the mesh, where they can be adjusted by hand and gravity into their desired position.
reappropriating off-the-shelf hardware components, the custom joints designed for the project allow flexibility on all three axes,
when attached via slots cut into the plywood that lie perpendicular to slots on the joint's stainless steel plate.
the design of the canopy itself involved manipulation and refinement in modeling programs. using an orthogonal grid,
the basic L-shape of a structure that could provide shade was curved to build in a bench for seating and then modified
to offer an organic-like form. this original surface grid is then used to generate a hexagonal array of panels,
each diverse in form as determined by the computer model, and each constrained at three of their points but open at three others,
permitting the creation of opening and curves. the largest panels are inset with triangular holes to preserve the continuity of the wooden mesh.
reblogged from Design Boom
(source http://www.designboom.com/weblog/cat/9/view/16324/digital-architecture-laboratory-aggregated-porosity.htm)

No comments:
Post a Comment